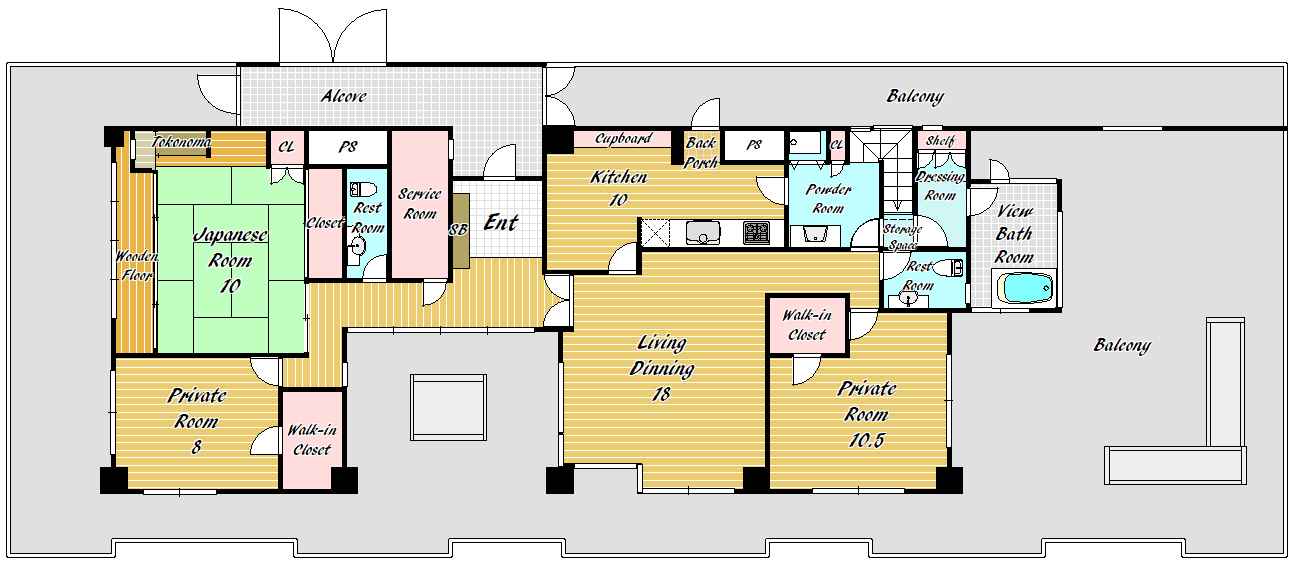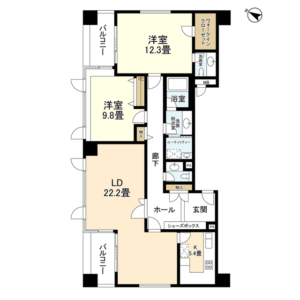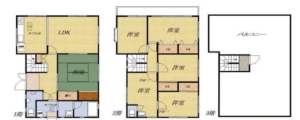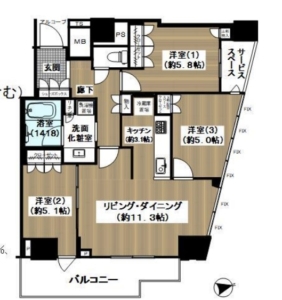
The design of the floor plan of apartments is basically different between Japanese and foreigners due to their different lifestyles. For Japanese people, housing is designed so that they can feel at ease and relax. In order to feel at ease and relax, it is necessary to have a floor plan that does not require you to worry about the glance. Therefore, there is “AGARIKAMACHI (=the timber frame at that part of a house through which one steps into the house proper) at the entrance, and the bedrooms and living room are separated by a wall so that no one else can see it.
The reason why there are two toilets in a Japanese apartment is that it is inconvenient to go to the toilet place because it is “far”. If the floor plan is 160㎡ or more and the floor plan is long and narrow, the human path of flow from one end to the other is too long, so two toilets may be created. The floor plan in the photo above (Kita-ku, Osaka, 180㎡) is an example of this.
Even if the floor plan is 160㎡ or less, there may be two toilets. It is a case where a toilet is installed in the master bedroom. It is convenient to have a toilet nearby when people are sleeping at night in the master bedroom. Again, the reason there are two toilets is that the toilets are “far”. The floor plan in the photo below (Fukushima-ku, Osaka, 120㎡) is an example of this.

In the case of a detached house, it will be 2 to 3 floors, so it is “far” to move up and down on the stairs, so toilets will be installed on each floor, so there will be two or more. Detached houses are located in the suburbs, not in the center of Osaka. Again, the reason there are two toilets is that the toilets are “far”. The floor plan in the photo below (a detached house in Suita City, Osaka Prefecture, 140 m2) is an example of this.

The floor plan of a tower-type apartment in the center of Osaka city tends to become smaller year by year. Tower apartments have the advantage of being a convenient location because they are close to the station and convenient for shopping. Tower apartments take up a lot of common area (entrance, reception space, guest room, party room, gym, etc). On the other hand, the space of the exclusive part (individual ownership space) is narrowed. The floor plan in the photo below (newly built “Proud Tower” in Kita-ku, Osaka, 70㎡) is an example of this.

